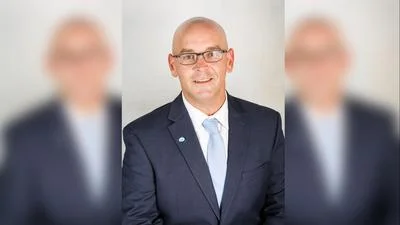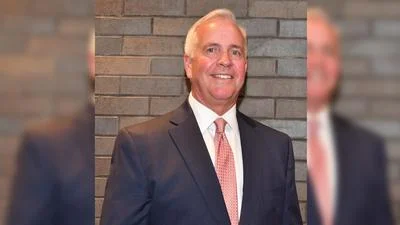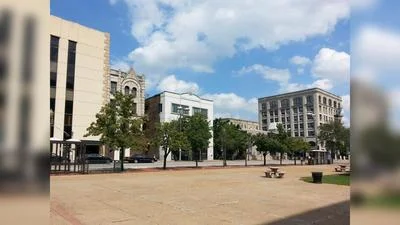Village of Romeoville Planning and Zoning Commission met April 10.
Here is the minutes provided by the Commission:
1. Call To Order
2. Roll Call
Present 7 - Commissioner David Venn, Commissioner Paul Scieszka, Commissioner Jim McConachie, Commissioner Dan Repetowski, Commissioner Steve Pyle, Commissioner Rich Holloway, and Associate Member Dawn Sakalas
Absent 2 - Commissioner Petra Burgess, and Associate Member Gary Hoffman
3. Approval Of Agenda
A motion was made by Commissioner Scieszka, seconded by Commissioner Pyle, that this Agenda be approved. The motion carried by a unanimous vote.
4. Approval Of Minutes
A motion was made by Commissioner Holloway, seconded by Commissioner Repetowski, that the March 13, 2018 Minutes be Accepted. The motion carried by a unanimous vote.
PZMIN18-03 0
5. Public Hearings
PH18-2271 A Public Hearing on a Special Use Permit for a Planned Unit Development - Final Development Plan for a Checker's restaurant at 651 N. Independence Blvd.
A motion was made by Commissioner Scieszka, seconded by Commissioner Pyle, that this Public Hearing be Opened. The motion carried by a unanimous vote.
Assistant Director Josh Potter read the Project Compliance Report.
Date: April 10, 2018
Description/Title: Checker’s at 651 N. Independence Blvd.
Type of Review: Planned Unit Development - Final Development Plan
Summary:
BFR Property Holdings, LLC has submitted final development plans for the development of a Checker’s restaurant located at the northeast corner of Independence Blvd. (Route 53) and Phelps Avenue. The site is 0.369 acres and was formerly developed as Lazer Car Wash. The car wash was demolished last year and the site is now vacant.
Site Plan-
The proposed restaurant consists of 1,017 square feet and includes a single drive-through lane. The restaurant has carryout service only with no indoor seating available. There is a limited outdoor patio area. The vast majority of food pickup is through the drive-through window.
Building Design-
The building design represents Checker’s retro brand that includes a metallic winged roof and checkerboard tile exterior. The building is prefabricated and will be delivered to the site once the site improvements are completed.
Site Circulation and Parking-
The site plan shows one full access driveway off Phelps Avenue and an existing limited access driveway along Route 53 that is proposed to remain with no change. The drive-through lane allows for a total of 9 cars to be stacked. A letter from Checker’s indicates that 5 car stacking is the basic standard for its drive-through restaurants. A bypass lane is provided along the drive-through lane and a total of seven parking spaces are provided.
Landscaping-
Site perimeter and building foundation landscaping is provided that meets the requirements of the Landscape Code. A heavier concentration of landscaping is provided at the corner of the site around the monument sign. The trash enclosure consists of masonry materials and includes an opaque panel gate.
Signage-
A monument sign with a digital reader board, building mounted signage and directional signage is proposed for the site. All of the proposed signs meet the size requirements of the Sign Code. A setback exception for the monument sign is required.
Site Lighting-
As required for the Route 53 commercial corridor, decorative lantern style site lighting is proposed. The proposed site lighting fixtures are similar to what has been installed recently at McDonald’s, Thorntons and Uptown Square, among other sites.
Code Exceptions-
The following code exceptions are required. Staff is in agreement with the exceptions due to the site constraints of the property.
1. Section 159.70(4). A reduction in front/rear yard setback for parking from 25 feet to 20 feet and from 25 feet to 5 feet for front and rear circulation lanes. The site is an existing lot of record and doesn’t have enough depth to meet current parking and circulation setback requirements.
2. Section 159.73(F). A reduction in the minimum front yard building setback from 60 feet to 25 feet. Similar to the above exception, the site simply doesn’t have enough depth to meet current B-3 front yard setback requirements.
3. Section 159.127(C)(1)(b). A reduction in the minimum sign setback from 10 feet to 4 feet. This location exception is being requested due to a utility conflict. There are no other viable locations for a monument sign.
Method of Investigation:
The Development Review Committee has reviewed the proposal and provided comments to the applicant.
Findings of Fact:
Following are the proposed findings of fact.
1. The proposal complies with the requirements of the Comprehensive Plan.
2. The proposal complies with the requirements of the Development Regulations.
3. The proposal complies with the requirements of the Zoning Ordinance, as modified by the PUD.
Recommendation:
The Development Review Committee recommends approval contingent on compliance with outstanding staff comments.
Shilpa Purohit, Purohit Architects, 2020 E. Algonquin Rd. Shaumburg, IL 60173 - Sworn
Tariq Malik, BFR Property Holdings LLC RI, 2403 S. Blue Island Chicago, IL 60608 - Sworn
Chairman Venn asked if the patio area is a designated smoking area.
Ms. Purohit stated that there is no designated as a smoking area, people can dine in the area but the majority business is just drive thru.
Commissioner Pyle asked how many employees would typically be working during peak hours.
Mr. Malik stated that it would likely be five to seven people at most.
Commissioner Pyle asked how many parking stall are onsite.
Mr. Malik stated that in his other operations most employees take the bus or live in walking distance.
Assistant Director Potter stated that there are seven parking stalls.
Chairman Venn asked if Mr. Malik has any other Checkers locations.
Mr. Malik stated that he has three other locations.
A motion was made by Commissioner Holloway, seconded by Commissioner Pyle, that this Public Hearing be Closed. The motion carried by a unanimous vote.
PH18-2272 A Public Hearing on a Special Use Permit for La Tortuga Feliz to serve alcoholic beverages with an outdoor patio at 330 S. Budler Rd. in Budler Retail Center
A motion was made by Commissioner Scieszka, seconded by Commissioner Pyle, that this Public Hearing be Opened. The motion carried by a unanimous vote.
Assistant Director Josh Potter read the Project Compliance Report.
Date: April 10, 2018
Description/Title: La Tortuga Feliz restaurant at 330 S. Budler Rd.
Type of Review: Special Use Permit
Summary:
La Tortuga Feliz, represented by Arturo Valencia Jr., has submitted a special use permit application to allow for the operation of a restaurant serving alcoholic beverages with an outdoor patio area in front of the restaurant at 330 S. Budler Road in the Budler Retail Center. The restaurant has been in operation since last September and the owner is now requesting to serve alcohol and to construct an outdoor patio. The subject property is zoned B-2 Community Shopping, which requires approval of a special use permit for both serving alcohol and operating an outdoor patio.
La Tortuga Feliz is located in a 1,565 square foot space on the north end of the Budler Retail Center. The Budler Retail Center is a multi-tenant retail center composed of tenants such as M&R Heating and Cooling, Signature Fades Barber Shop, Jackson Hewitt, Happy Daze, Extra Value Wine & Liquor and On the Rocks Spirits and Gaming. On the Rocks Spirits and Gaming was granted a Special Use Permit in 2014 to serve alcohol.
The proposed area for the patio is a 242 square foot landscape area located between the parking lot and sidewalk in front of the restaurant space. Brick pavers would be installed in the landscape area and a fence barrier would be installed along the side of the patio adjacent to the parking lot. The patio would be able to accommodate up to 4 tables with a limited amount of seating.
Listed below are the criteria from the Zoning Code for evaluating Special Use Permit requests.
(1) The establishment, maintenance, or operation of the special use will not be unreasonably detrimental to or endanger the public health, safety, morals, comfort, or general welfare;
(2) The special use will not be injurious to the use and enjoyment of other property in the immediate vicinity for the purpose already permitted, nor substantially diminish and impair property values within the neighborhood;
(3) The establishment of the special use will not impede the normal and orderly development and improvement of surrounding property for uses permitted in the district;
(4) Adequate utilities, access roads, drainage, or other necessary facilities have been or are being provided;
(5) Adequate measures have been or will be taken to provide ingress or egress so designed as to minimize traffic congestion in the public streets; and,
(6) The special use shall in all other respects conform to the applicable regulations of the district in which it is located, except as those regulations may in each instance be modified by the Village Board pursuant to the recommendations of the Planning & Zoning Commission.
Method of Investigation:
The Development Review Committee has reviewed the proposal and provided comments to the applicant.
Findings of Fact:
Following are the proposed findings of fact.
1. The proposal complies with the requirements of the Comprehensive Plan.
2. The proposal complies with the requirements of the Development Regulations.
3. The proposal complies with the requirements of the Zoning Ordinance.
4. That the proposal complies with the requirements for a Special Use Permit.
Recommendation:
The Development Review Committee is recommending approval.
Arturo Valencia Jr., 798 W Mystic Lane Romeoville, IL 60446 - Sworn
Chairman Venn asked what could be done to make sure that alcohol is not passed thru the fence to others.
Mr. Valencia is open to any suggestions from the commission. He stated that there will be employees outside also.
Commissioner Scieszka asked if the village has any recommendation from the Village on the height of the fence.
Assistant Director Potter stated that the height should be three to four feet.
Commissioner Scieszka is concerned about how close the proposed fence is to the first parking stall and wonders if this could cause issues.
Assistant Director Potter will have staff look at moving the fence back or having the property owner striking out this spot.
Mr. Valencia stated that the sidewalk in front of the restaurant is quite wide so he is not opposed to moving the fence back if need be.
Assistant Director Potter stated that staff would look at the options.
Commissioner Holloway stated that he think striking out the parking spot adjacent to the patio would be the best option.
Mr. Valencia is concerned that the property owner might have an issue with eliminating a parking spot.
Commissioner Pyle stated that if the fence is moved back that the number of tables may have to be reduced. Mr. Valencia stated that he is okay with this. Arlese Cathey, 351 Wallace Way Romeoville, IL - Sworn
Ms. Cathey asked what the business hours of the La Tortuga Feliz are. Mr. Valencia stated that they are Monday - Thursday 10:00 am to 9:00 pm, Friday and Saturday 10:00 am to 12:00 am, and Sunday 10:00 am to 8:00 pm.
Ms. Cathey is concerned about the control of the alcohol on the patio. She currently has issues with people drinking at the rear of her property that is behind the shopping center. Mr. Valencia is aware of issues in the area and thinks increased police presence could help. He will make sure to monitor his patio area to avoid any issues.
A motion was made by Commissioner Scieszka, seconded by Commissioner Repetowski, that this Public Hearing be Closed. The motion carried by a unanimous vote.
6. New Business
Ord18-1475 An Ordinance Approving a Special Use Permit for a Planned Unit Development - Final Development Plan for a Checker's restaurant at 651 N. Independence Blvd.
A motion was made by Commissioner Holloway, seconded by Commissioner Scieszka, that this Ordinance be Recommend for Approval to the Village Board on 4/18/2018. The motion carried by a unanimous vote.
Ord18-1476 An Ordinance Approving a Special Use Permit for La Tortuga Feliz to serve alcoholic beverages with an outdoor patio at 330 S. Budler Rd. in Budler Retail Center
A motion was made by Commissioner Scieszka, seconded by Commissioner Pyle, that this Ordinance be Recommend for Approval With Conditions to the Village Board on 4/18/2018. The motion carried by a unanimous vote.
7. Old Business
None
8. Citizens To Be Heard
None
9. Chair's Report
Nothing
10. Commissioner's Report
Nothing
11. Village Board Liaison Report
Nothing
12. Community Development Department Report
The next scheduled meeting on April 24, 2018 will be canceled.
13. Adjournment
A motion was made by Paul Scieszka, seconded by Steve Pyle, that this Meeting be Adjourned. The motion carried unanimously.
https://romeoville.legistar.com/Calendar.aspx






 Alerts Sign-up
Alerts Sign-up