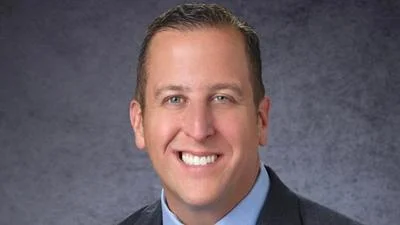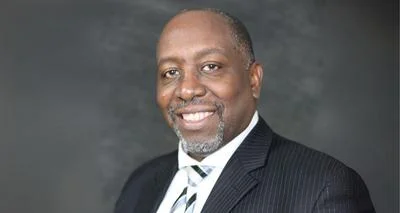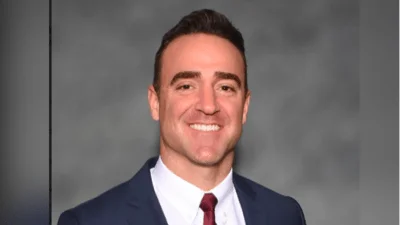New Lenox Zoning Board of Appeals met Tuesday, Dec. 6.
The Zoning Board of Appeals has the primary responsibility to hear and decide appeals in which it is alleged that there is error in interpretation or application of the Zoning Ordinance; hear and decide applications for variances from the terms of the Zoning Ordinance, or in some instances hear and make recommendations to the Village Board on variance requests; and review and make recommendations to the Village Board on temporary use requests.
Here are the minutes as provided by New Lenox:
MINUTES OF A REGULAR MEETING OF THE VILLAGE OF NEW LENOX ZONING BOARD OF APPEALS
Held in the New Lenox Village Hall, 1 Veterans Parkway
Tuesday, December 6, 2016 7:00 p.m.
#16-12-A
CALL TO ORDER
A regular meeting of the Village of New Lenox Zoning Board of Appeals was called to order at 7:08 p.m. by Chairman Mark Muehlnickel.
ROLL CALL
Upon roll call, the following were present: Chairman Mark Muehlnickel, Commissioners Gary Berner, Rob Moss, Terry Schultz, Kathy Hilton, Jasen Howard, and Andrew Hawkins.
The following were absent: None.
Mr. Muehlnickel announced there was a quorum present for this meeting.
Also present were Senior Planner Jeff Smith, Planner Jenni Neubauer and Senior Administrative Assistant Patricia Hansen.
REQUEST FOR APPROVAL OF MINUTES OF A REGULAR ZONING BOARD OF APPEALS MEETING OF NOVEMBER 1, 2016
A motion was made by Mr. Schultz and seconded by Mr. Moss to approve the November 1, 2016 minutes as presented. Voice vote was taken. Motion carried, with Mr. Hawkins abstaining.
REQUEST FOR PARKING SETBACK AND LANDSCAPE VARIANCES (Public Hearing) 1230 N. Cedar Road 0.52-acre parcel located north of Maple Lane on the east side of Cedar Road Kevin Walsh / Olivieri Brothers – Petitioner
Mr. Muehlnickel explained that as there was no one in the audience to speak other than the petitioner and the architect, he would forego explaining the rules of the public hearing.
Mr. Muehlnickel asked for a motion to open the public hearing.
A motion was made by Commissioner Hilton and seconded by Mr. Berner to open the public hearing at 7:08 p.m. Voice vote was taken. Motion carried.
Mr. Muehlnickel asked if proof of notice has been presented, and Ms. Neubauer replied affirmatively.
Mr. Kevin Walsh of Olivieri Brothers, appeared before the Zoning Board of Appeals on behalf of the petitioner. He said they are proposing to extend the parking lot past the landscape setback 16 feet. Mr. Walsh continued by stating they have complied with the Village’s landscape requirements, although area has been reduced. Mr. Walsh said it was necessary to provide an ingress/egress easement to the commercial property behind this parcel. In order to make the parking lot work, he said the lot had to be configured as shown on the proposed site plan. Mr. Walsh advised that the parking lot to the north of the site extends to the property line.
Mr. Muehlnickel asked Ms. Neubauer for Staff’s comments.
Ms. Neubauer stated the property was previously an automobile service station and car wash, and that those buildings have been demolished as well as the underground storage tanks. She said the owners of the site intend to build an approximate 4,900 square-foot office building, and that New Lenox Family Eye Care would occupy about 3,703 square feet and the remaining 1,266 square feet would be available for an additional office use. Ms. Neubauer continued by stating the plans would require two deviations from the Zoning Ordinance. As depicted on the Site Plan and Landscape Plan, she said the parking lot would be situated 16.2 feet from the Cedar Road right-of-way line rather than the required 30 feet. Ms. Neubauer said the reduced parking lot setback also results in an identical reduced interior parkway landscape buffer yard along Cedar Road for just the area between the parking lot and right-of-way.
Ms. Neubauer explained that when working with redevelopment, there tend to be site constraints. She said that if the site plan had the required 30-foot parking setback and interior parkway landscape buffer, it would limit the available parking areas as well as the size of the building, making the site unfeasible for redevelopment. Ms. Neubauer pointed out that parking lot for the property to the north as well as other properties along Cedar Road have an approximate 15-foot setback from the edge of curb of Cedar Road. Although the parking lot would be 16.2 feet from the property line, she said there would still be approximately 30 feet from the edge of curb of Cedar Road to the actual parking lot, thus providing for a larger buffer area than the surrounding properties. Ms. Neubauer continued by stating there is enough space with the reduced interior parkway buffer to provide the required plantings to meet the Landscape Code.
As the petitioner is also proposing a future vehicle cross-access easement to the property to the east, Staff is recommending that the execution and recording of the cross-access easement take place prior to the issuance of a certificate of occupancy for the first tenant space. Overall, as the requests satisfy the three variance criteria listed in the Zoning Ordinance, Staff recommended approval. She concluded by stating Staff is looking for a recommendation from the Plan Commission.
Mr. Muehlnickel asked for questions or comments for Staff or the petitioner.
Mr. Berner asked about the 30-foot landscape buffer and whether or not this variance, if approved, will set a precedent. Mr. Smith explained that the buffer will be larger and consistent with existing commercial parking lots in surrounding areas, and furthermore, variances such as these tend to be necessary to allow for the redevelopment of older, infill sites. Mr. Berner asked how close the proposed landscaping will be to the overhead power lines, and Ms. Neubauer explained that the power lines will be in the right-of-way, but that the trees within the exterior parkway will be ornamental, rather than the required large shade trees. Mr. Berner also noted the 9-foot wide parking stalls, stating this is as smallest permitted parking stall width. Ms. Neubauer said the parking stalls meet the required standard size of 180 square feet.
Ms. Hilton asked if there is an existing building behind this site. Mr. Smith said there is an occupied house with accessory structures located behind this site that it is zoned C-1 as well. He explained that Staff is recommending that the execution and recording of a cross-access easement on the subject property as a condition of the requested variances so as to allow for a future vehicular connection if this adjacent C-1 site were to be redeveloped in the future with a commercial use. Ms. Neubauer advised that there will be continuous landscaping all the way along the east property line, and that Staff has requested that additional evergreens be placed near the future cross-access connection in order to properly screen headlights from cars entering and exiting the eye care center.
Mr. Hawkins asked what will happen if Cedar Road is ever widened. Mr. Smith said that at this time, there are no plans to widen this segment of Cedar Road. If it is widened in the future, the Village may need additional right-of-way from the property, however, any resulting further parking and landscape setback deficiency will be considered as legal, non-conforming.
Regarding the setback to the north of this property, Mr. Howard asked if this setback is shallower than the 16 feet. Ms. Neubauer replied that in that instance, the parking lot to the curb or right- of-way of Cedar Road is 15 feet. Regarding the subject site, she said there will be 16 feet from the parking lot to the property line.
Mr. Muehlnickel said he sees this as an enhancement to the site as well as the neighborhood and will look better than some of the other buildings in the area given the landscaping that will be provided.
Mr. Berner asked if the parcel has been soil tested in regards to the previous tank removals, and Mr. Smith replied affirmatively.
Mr. Muehlnickel asked for a motion to close the public hearing.
A motion was made by Mr. Howard and seconded by Mr. Hawkins to close the public hearing at 7:20 p.m. Voice vote was taken. Motion carried.
Mr. Muehlnickel asked the Plan Commission for a motion.
A motion was made by Mr. Howard and seconded by Mr. Schultz to recommend to the Village Board approval of parking setback and landscape variances for property located at 1230 N. Cedar Road, specifically:
1. to reduce the minimum required front yard parking lot setback from
30 feet to a minimum of 16.2 feet;
2. to reduce the minimum required interior parkway landscape buffer
yard from 30 feet to a minimum of 16.2 feet;
with a condition that cross-access easements will be executed and recorded with a copy provided to the Village of New Lenox prior to a Certificate of Occupancy being issued for the first tenant of the proposed multi-tenant commercial building.
Upon roll call, the vote was:
AYES: - Mr. Berner, Mr. Moss, Mr. Schultz, Ms. Hilton, Mr.
Howard, Mr. Hawkins, Chairman Muehlnickel.
NAYS: - None.
Motion carried.
Mr. Smith advised that the Village Board will review a draft first read ordinance on these requested variances at their December 19th meeting.
OLD BUSINESS
None.
NEW BUSINESS
Mr. Schultz asked whatever happened to the high-end rentals near the train station. Mr. Smith answered that the Village Board previously approved an extension to the preliminary P.U.D. plat for Lincoln Station apartments, which is valid until February 2017. At such time, the developer will need to submit a final P.U.D. plat for the project or seek another extension from the Village Board.
ADJOURNMENT
Mr. Muehlnickel asked for a motion to adjourn at 7:25 p.m. A motion was made by Mr. Howard and seconded by Commissioner Berner to adjourn. Voice vote was taken. Motion carried.
Patricia A. Hansen Senior Administrative Secretary






 Alerts Sign-up
Alerts Sign-up