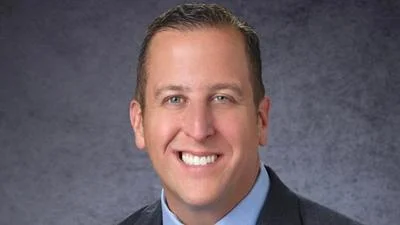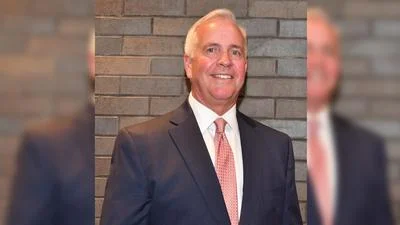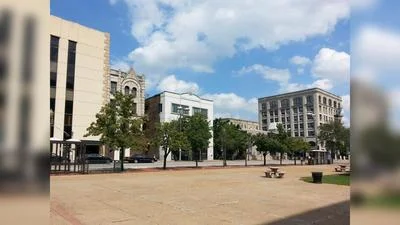Village of Plainfield Plan Commission met June 18.
Here is the minutes provided by the commission:
Plan Commission Record of Minutes Date: June 18, 2019 Location: Village Hall
CALL TO ORDER, PLEDGE, & ROLL CALL
Chairman Kiefer called the Plan Commission meeting to order at 7:00 p.m. and led the pledge to the flag.
ROLL CALL: Commissioners Heinen (7:06 p.m.), Minnis, Renzi, Ruane, Seggebruch, Womack, and Chairman Kiefer were present. Plainfield Fire Protection District was present. Plainfield Public Library District, Plainfield Township Park District and Plainfield Community Consolidated School District 202 were absent.
OTHERS PRESENT: Jake Melrose, Community Development Manager; and Jonathan Proulx, Planning Director.
APPROVAL OF MINUTES
The minutes of the Plan Commission dated June 4, 2019 were approved as amended.
PUBLIC COMMENTS
Chairman Kiefer asked for public comment and there was no response.
DEVELOPMENT REPORT
Mr. Proulx provided an update on the following cases: redevelopment of NEC of Route 30 and Renwick Rd., Axe Factor Special Use, Willow Tree Farm, Lansdowne, and Greenbriar.
OLD BUSINESS
NEW BUSINESS
Plan Commission & Zoning Board of Appeals Annual Report Commissioner Seggebruch made a motion to accept the Plan Commission & Zoning Board of Appeals Annual Report from June 1, 2018 through May 31, 2019 as presented.
Second by Commissioner Renzi. Vote by roll call: Heinen, yes; Minnis, yes; Ruane, yes, Womack, yes; Renzi, yes; Seggebruch, yes; Kiefer, yes. Motion carried 7-0.
Case No. 1836-042519.SPR
NWC of Interstate 55 & U.S. Route 30 Interchange
Costco Wholesale Corp.
Mr. Melrose stated the applicant, Costco Wholesale, is proposing to construct an approximate 152,000 SF store with a gas station on 17.99 acres of the Boulevard development at the northwest corner of Interstate 55 & U.S. Route 30. The subject site is proposed on Lot 2 of the Village’s Unit 1 plat and Lot 1 of Joliet’s Unit 2 plat at the southeast corner of the site. Per the pending intergovernmental agreement with the City of Joliet, the Village of Plainfield bears all responsibility for the review of the proposed project including those portions that overlap into Joliet.
Mr. Melrose stated the applicant is seeking a recommendation for approval from the Plan Commission for the proposed site plan. The proposed use of a wholesale establishment/retail sales and service of 25,000 SF or more/automotive service station is considered a permitted use in the B-3 Highway Business District and the Village Comprehensive Land Use Plan identifies this project area as General Commercial.
Mr. Melrose reviewed the staff report dated June 18, 2019. Mr. Melrose concluded the proposed development of a Costco Wholesale store at the Boulevard site fulfills, and helps fulfil, multiple goals established by the Village of Plainfield, including the Village Comprehensive Land Use Plan and the
Village’s strategic planning goals. Staff has found that the proposed site plan conforms with the Village code. In prior to discussion by the Plan Commission, staff recommends approval.
Chairman Kiefer swore in Theodore R. Johnson, representing the applicant. Mr. Johnson stated it is scheduled to open fall of 2020 opening but hoping for late summer of 2020 opening. Mr. Johnston stated the opening depends on the developer since they will need to provide road improvements, stormwater, and utilities before construction will start.
Chairman Kiefer asked for public comment and there was no response.
Commissioner Womack recused himself from the case due to an existing relationship between his employer and the applicant.
Commissioner Ruane stated as he indicated during the Boulevard hearing June 4th, he wants to ensure that the development will be pedestrian friendly. Commissioner Ruane indicated he is concerned that there is no pedestrian features on the plans submitted by the applicant. Mr. Melrose stated the right-of- way portion of the development is the responsibility of the developer. Mr. Melrose explained how the improvements will be implemented as part of the roadway design. Commissioner Ruane asked if the south entrance into the Costco development is the responsibility of the developer and if Costco would only be responsible for development at their lot line. Mr. Johnson confirmed. Mr. Johnson stated per ADA code Costco will provide a sidewalk from the main entrance to the sidewalk in a right-of-way but have not incorporated those plans into the site plan because they have not seen the plans from the developer for the right-of-way.
Commissioner Ruane voiced his concerns regarding the architecture of the building, which included the building materials. Commissioner Ruane indicated that he does not want to lower the building standards for this project, since this development is at the entry into Plainfield and the scale of the project. Commissioner Ruane stated he likes the site plan and landscaping plan but building architecture is not up to Plainfield standards.
Commission Minnis stated he also has concerns regarding the architecture of the building. Commissioner Minnis asked if the entrance into the gas station can be changed because he feels the current entrance may cause traffic problems.
Commission Renzi asked if there is only one speedbump for the truck access drive around the building. Chairman Kiefer asked if that road is designed to stop traffic from speeding behind the building. Mr. Johnson confirmed. Commissioner Renzi asked if the roadway to the north will be constructed to handle the volume of cars and trucks that will use it. Mr. Johnson stated heavy duty pavement is used where the trucks travel in the development. Mr. Johnson further explained that deliveries will take place before the store opens, so trucks and cars should not be using the road at the same time. Commissioner Renzi asked if there will be signage for trucks only or a speed limit sign. Mr. Johnson indicated that it is not part of Costco’s design standards, but if it becomes a problem signage can be installed.
Commissioner Renzi explained how moving the fuel station to the back of the development may help with traffic flow and cut through traffic. Commissioner Renzi asked if there will be two lanes when exiting the gas station. Mr. Johnson indicated generally it is wide enough for two exiting vehicles, one turning and one going straight. Commissioner Renzi commented that the current configuration does not allow for a vehicle to go straight because the drive aisle do not line up. Mr. Johnson explained how vehicles will proceed through the development when they exit the gas station. Chairman Kiefer asked if this site plan configuration is typical for Costco. Mr. Johnson confirmed. Chairman Kiefer asked if there have been any issues with traffic flow thus far. Mr. Johnson stated no. Mr. Johnson indicated that the engineer plans for striping and signage have not been completed and the intersection will be stop controlled, so the drivers will have the right-of-way. Commissioner Renzi suggested during final engineering the exit from the gas station should be reviewed.
Commissioner Renzi asked what are the lights 3 feet above what per the staff report. Mr. Melrose stated they are 4 foot above the principles highest structure. Commissioner Renzi asked if that would be the warehouse part. Mr. Melrose confirmed. Commissioner Renzi asked staff if they are ok with that. Mr. Melrose stated yes and per staff report it is typical to provide the cut sheets for final engineering.
Commissioner Seggebruch explained how the traffic may flow through the gas stations as configured. Commissioner Seggebruch asked how many cars can be stacked waiting at the gas station. Mr. Johnson did not have an exact number. Mr. Johnson explained the gas station configuration. Commissioner Seggebruch indicated reversing the site plan of the gas station may make the traffic flow worse.
Commissioner Seggebruch provided his feedback on the building’s architecture, which included building materials, mass of building, and architectural features. Commissioner Seggebruch asked if there is a specific reason the bollards are only at the entry point of the building. Mr. Johnson explained why the bollards are located there for safety and after-hours thief. Commissioner Seggebruch asked if there are any plans to align the tire entrance up with the cross aisle in the parking lot. Mr. Johnson explained that the customer does not ride their car into the service area a staff remember will be.
Commissioner Heinen agreed with the comments his fellow commissioners made about the architecture of the building and he wants staff to work with the applicant to bring it up to Plainfield’s standards. Commissioner Heinen indicated that a challenge he noticed at other Costco’s is pedestrian safety when accessing the entrance of the building. Commissioner Heinen asked if Costco has ever considered closing off the access drive that runs north/south and have a drive aisle that connects to the west instead. Mr. Johnson stated he understands the request, but he will need to review the suggestion with architects regarding handicap accessible spaces. Commissioner Heinen asked staff to have the Village engineer review this suggestion. Commissioner Heinen asked if any other communities had the same concern. Mr. Johnson stated that they have been asked for traffic calming design elements and provided examples. Mr. Johnson explained how customers can maneuver around the site. Commissioner Heinen asked if the north entrance into the site will have a full access. Mr. Johnson confirmed and he added it will be shared with the future development to the north. Commissioner Heinen suggested combining/aligning access points when the developments to the north and south come in. Commissioner Heinen and Mr. Johnson discussed how the drive aisles can be aligned with the gas stations access points. Commissioner Heinen and Mr. Johnson discussed the proposed gas station verses the one at the Naperville Costco. Commissioner Heinen reiterated that he would like staff to continue to work with the applicant on the architecture of the building.
Commissioner Seggebruch asked if the parking on the south side of building is for customers. Mr. Johnson confirmed. Commissioner Seggebruch provided a suggestion on how to reconfigure based on Commissioner Heinen’s suggestion regarding closing the access drive that runs north/south.
Commissioner Renzi asked what the applicant is required to use for building materials per code. Mr. Melrose stated there are different components to the code, for example, the entry point needs to include display windows, a cornice, and masonry material with elevation changes. Mr. Melrose indicated the design materials per code are not specified for a building of this nature, but code makes suggestions. Mr. Proulx explained what building materials may be more appropriate for a 2,000 sqft fast casual restaurant verse a big box store because of the scale of the building. Mr. Proulx stated that comments from the commissioners hves been heard and staff will continue to work with the applicant. Commissioner Heinen added that Costco has great landscaping plans and that could be one of the components for setting the precedent is requiring above code landscape plans in exchange for building materials upgrade. Mr. Johnson explained why the architectural ribbed metal panels are a high-quality product and more energy efficient then masonry. Commissioner Seggebruch asked if there is a difference is construction time between the metal panels and precast. Mr. Johnson stated construction time can be reduced to 110 days for a building built with the metal panels verses the materials used to build the Naperville location. Mr. Johnson indicated the metal panels are lighter, so conventional footings can be used when the soil is soft. Commissioner Seggebruch stated in his opinion it is about enhancements that go with the façade whether it is metal or precast. Commissioner Ruane clarified his early statement by stating he meant the design is bare minimum standard not necessarily the materials. Commissioner Ruane asked if the entry is CMU or face brick. Mr. Johnson stated it is a smooth face CMU.
Commissioner Ruane asked if there are any plans for internet sale pick up in the parking lot and if so suggested clearly marking the pickup locations. Mr. Johnson stated some Costco locations do home delivery and is not aware of any internet sale pick up.
Commissioner Heinen made a motion to recommend approval of the requested Costco Wholesale site plan review for the property located at Lot 2 of Unit 1 and Lot 1 of Unit 2 of the Boulevard Final Plat, subject to the following two (2) stipulations:
1. Compliance with the requirements of the Village Engineer; and
2. Compliance with the requirements of the Plainfield Fire Protection District.
Seconded by Commissioner Minnis. Vote by roll call: Renzi, yes; Ruane, Seggebruch, Heinen, yes; Minnis, yes; Kiefer, yes. Motion carried 6-0.
DISCUSSION
No discussion.
ADJOURN
Plan Commission meeting adjourned at 8:13 p.m.
https://docs.google.com/gview?url=https%3A%2F%2Fplainfieldil.granicus.com%2FDocumentViewer.php%3Ffile%3Dplainfieldil_04c5df8255b6920503ab576794a0b0aa.pdf%26view%3D1&embedded=true






 Alerts Sign-up
Alerts Sign-up