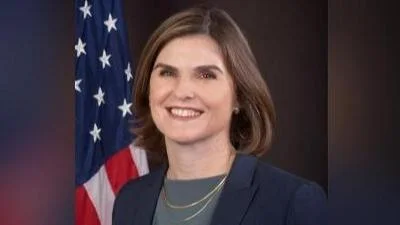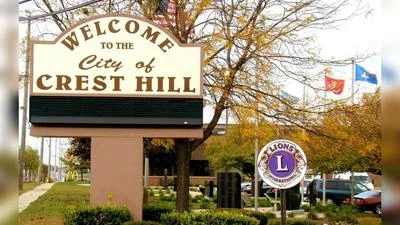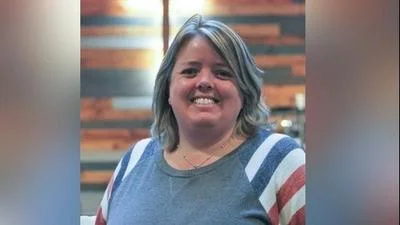Keith Ogle, Village of Frankfort Mayor | Village of Frankfort
Keith Ogle, Village of Frankfort Mayor | Village of Frankfort
Village of Frankfort Plan Commission / Zoning Board of Appeals met April 10.
Here are the minutes provided by the board:
Call to Order: Chair Markunas called the meeting to order at 6:30 PM
Commissioners Present: Brian James, Johnny Morris, Richard Rappold, Chair Markunas, Dan Knieriem, Jessica Jakubowski
Commissioners Absent: None
Staff Present: Community & Economic Development Director Mike Schwarz, Planner Amanda Martinez, Administrative Assistant Lisa Paulus
Elected Officials Present: None
A. Approval of the Minutes from March 27, 2025
Chair Markunas asked for questions or comments regarding the minutes. There were none.
Motion (#1): To approve the minutes from March 13, 2025.
Motion by: Jakubowski
Seconded by: Knieriem
Approved: (6-0)
Chair Markunas asked members of the audience to raise their hands if they intend to provide testimony during any of the public hearings this evening. Chair Markunas then swore in those members of the audience wishing to provide testimony.
A. Plat Review: 900 Lambrecht Plat of Subdivision
Amanda Martinez presented the staff report.
The applicant, Luis Sanchez, approached the podium.
Commissioner Rappold requested staff to confirm that there were no errors in the legal description. Amanda Martinez stated the Village Engineer has thoroughly reviewed the plans.
Plan Commission/Zoning Board of Appeals Minutes: 4/10/25 | Page 1
Motion (#2): To recommend the Village Board approve the Preliminary and Final Plat of Subdivision for the 900 Lambrecht Subdivision, in accordance with the reviewed plans, subject to any necessary technical revisions prior to recording, conditioned upon Final Engineering approval.
Motion by: Morris
Seconded by: Jakubowski
Approved: (6-0)
B. Public Hearing: Bulow Residence - Lot 1 of the Voorn Lawndale Subdivision (Ref #106)
Amanda Martinez presented the staff report.
Chair Markunas read several letters in support of the project to the Commission and the public.
The applicant, Steve Lecas from Gander Builders, approached the podium. He stated he has been working on the project for years because he wanted the project to be unique especially because there are other buildings that Gander Builders are constructing in the area. He explained they have used a lot of different materials on this home as well as a lot more versatile products. He stated Frankfort is a German town, and as inspiration, the home will reflect the nature of architecture with the wooden corbels. He explained going with regular shingles can cause ice damming, which is why he incorporated metal roofing on the front of the home. The rest of the metal roofing will be accents. To tie in the downtown area and old farmstead, the garage will look like a barn. He stated he did not understand why the Village prohibits metal roofing material as they are more durable than asphalt shingles and are very expensive.
The applicant addressed the variation for less than 4 corners on a side of the house, but didn't see how it applied to this house because the architecture avoids having a monotonous lengthy wall, especially with the multitudes of products being used.
Commissioner Morris thanked the applicant for his interest in Frankfort. He asked about the justification for the variation request regarding east and west walls having less than 4 corners. Mr. Lecas replied it had taken almost 2 years to get the floorplan right, and one of the reasons they have a long wall on the garage portion is because it will have related living. Mr. Lecas explained the floorplan created the longer wall shown on the site plan.
Commissioner Rappold stated the Village's standards were in place before the design of the house, and asked why they were they ignored throughout the design of the house. Mr. Lecas replied Gander Builders is always trying provide more cutting edge designs and try to lead as a builder in the community. He added that he's pushing the Village standards to help break up monotony that he sees in other subdivision that strictly follow the Village's standards.
Commissioner Knieriem stated Mr. Lecas has brought materials we are not used to, and he thinks the Commission should be ready for that. He added that there's a new standard with higher end custom homes, and we need to wrap our arms around it.
Commissioner Jakubowski stated we have village standards for a reason, and while it can seem cumbersome or excessive, she believes it's our job to see what the intent is and to interpret new materials as we evolve, and the fact that we don't want our standards to ever interfere with beautiful architecture.
Chair Markunas thanked the applicant. He agreed with Commissioner Knieriem that the applicant is bringing new building materials to the Commission, and hopes it's not cumbersome but more educational for the Commission. He asked if anyone in the public would like to speak about the project.
Dan Kaplan, a resident, approached the podium. He stated he has been living in the area for 26 years and they are ecstatic for the project.
Art Frank, a resident, approached the podium. He stated he has loved everything Mr. Lecas has done and hopes the project goes through. For the metal roofing material, he is seeing a lot of metal roofs for longevity purposes.
Nick Scholmal, a resident, approached the podium. He thinks complying with the code makes homes more cookie cutter, and thinks that the standard is in place as a safeguard to keep standards up. He stated that this home looks great, he doesn't have a problem with its shape, and he is in support of the project.
Taylor Broman, a resident, approached the podium. She thinks standards are the baseline and everything above that is what we should strive for. This home was designed so thoughtfully, trying to fit a standard would detract from the design. Any changes to meet an arbitrary rule would detract from it. She looks forward to the home being built as it is presented.
Courtney Bulow, the property owner, approached the podium. She apologized for her husband not being in attendance this evening and introduced herself. She stated her brother- in-law is handicapped and will be moving into the home with them. This will allow him to be closer to downtown and able to use his wheelchair to get to the downtown area of Frankfort.
Motion (#3): Motion to close the public hearing
Motion by: Jakubowski
Seconded by: James
Approved: (6-0)
The issue of a residential structure with one side having fewer than 4 corners was discussed. Commissioner Knieriem stated similar to the Ozinga house, the standard was meant for non-monotony so we don't have a trailer-park looking home. He thinks this house is clearly different than that, and he does not have an issue. He believed when we put this requirement in context with this home, it is not applicable.
Commissioner Rappold stated he has difficulty with a new home on a new lot that's completely vacant not meeting the standards set forth in the requirements.
Commissioner Jakubowski stated when looking at the project as a whole, she feels the variation requests are acceptable.
Commissioner James believed to put a bump out on the east and west would be superfluous just to meet Village code. He is in support of the project's requested variations.
Commissioner Morris stated the Village has standards and we have to align ourselves with the standards. The property is beautiful, we do not need to have cookie cutter homes, and he appreciates the new materials. Mr. Morris explained his problem is the Commission has had people come before you and the Commission has made them conform to standards, so he can't support the justification provided just to move this forward. He stated he does have some reservations for the project.
Chair Markunas appreciated what Commissioners Morris and Rappold had mentioned with not meeting the standards on a blank slate. He understands why the standards are in place, and he also agrees it's to break up the monotony and to ensure we don't have a long portion of a home that's not broken up. When looking at the architectural elevations, you can see the variation in depths, the overhangs, and the architectural feature, so the he doesn't have a concern with the corner issue.
Mr. Lecas asked if he could approach the podium to provide responses to the comments. Chair Markunas stated that the Commission would need to re-open the public hearing.
Motion (#4): Motion to re-open the public hearing
Motion by: Jakubowski
Seconded by: Rappold
Approved: (6-0)
Mr. Lecas approached the podium. He stated he does want the best for Frankfort and wants to see more builders step out of their comfort zones. He believes homes are beginning to all look alike because of Village requirements and he is trying to prevent that from happening. The variance is set forth for this. The variation process is the protection that we both have from each side to say yes, I'm bringing something outside of the comfort zone. He believed the setting precedence is not a factor because each individual house is being looked at on an individual basis. He hopes with the time and energy putting into this design, all would consider this home pleasing to the eye.
Motion (#5); Motion to re-close the public hearing
Motion by: Jakubowski
Seconded by: James
Approved: (6-0)
The issue of non-masonry first-floor building materials was discussed. Commissioner James stated we have seen this request many times in the downtown area and what's being proposed here is high quality material that we have approved in the past, so he does not have problems with it. There was a consensus that the Commission did not have any issues with the proposed building materials for the project.
Metal roofing materials were discussed. Commissioner Jakubowski stated she understands the intent of the code but thinks the metal roof is appropriate for this project.
Commissioner James agreed, stating the way the applicant was using asphalt and metal, it does feel like an accent material to some degree. It's similar to Senso Sushi which is located just down the street, so there's some consistency there. Commissioner James found it interesting that residents can put up solar panels but not a metal roof. Mike Schwarz explained the residential solar panel process. Commissioner James was in favor of the metal roof for this use and mixed materials. Commissioner Morris's opinion was also complimentary, but he stated he was on the Commission to enforce what they should be doing. He struggled with the justification being to push the variance and the standards. Commissioner Knieriem did not have an issue with the metal roof and believes we will be seeing more metal roofs in the future. He does not think it's a reduction in quality, and believes it's an improvement that is becoming more standard these days. He supports the roof materials and is surprised we haven't amended the code to allow it already. Commissioner Rappold remarked it was a beautiful roof, but the Commission's job is to affirm the ordinance unless the conditions have been met. He stated his neighbors have a metal roof, and the reflection off the roof is blinding at times. On the other hand, its designed to appear like a barn, so it complements the home it nicely. He stated he will overall support the metal roof as the design has farm elements. Chair Markunas believed the metal roof was appropriate for the style of the home with the mix of asphalt shingles.
Motion (#6): Recommend that the Village Board approve the request for a variation to allow more than one side of a single-family residential with fewer than four outside corners for the property located on Lot 1 of the Voorn Lawndale Subdivision in the R-2 Single
Family Residential District (Part of PINs 19-09-22-304-012-0000 and 19-09-22-304-030- 0000), in accordance with the submitted plans, public testimony, and Findings of Fact.
Motion by: James
Seconded by: Jakubowski
Approved: (4-2) Denied: Rappold, Morris
Motion (#7); Recommend that the Village Board approve the request for a variation to allow a non-masonry first-floor building material for the property located on Lot 1 of the Voorn Lawndale Subdivision in the R-2 Single Family Residential District (Part of PINs 19-09-22-304-012-0000 and 19-09-22-304-030-0000), in accordance with the submitted plans, public testimony, and Findings of Fact.
Motion by: Jakubowski
Seconded by: Morris
Approved: (6-0)
Motion (#8): Recommend that the Village Board approve the request for a variation to allow a metal roofing material for the property located on Lot 1 of the Voorn Lawndale Subdivision in the R-2 Single Family Residential District (Part of PINs 19-09-22-304-012- 0000 and 19-09-22-304-030-0000), in accordance with the submitted plans, public testimony, and Findings of Fact.
Motion by: Jakubowski
Seconded by: Morris
Approved: (5-1) Denied: Morris
C. Public Comments
There were no public comments.
D. Village Board & Committee Updates
Mike Schwarz stated at the April 7th Village Board meeting, the Zoning Ordinance variations and Plat of Subdivision for the Sleeman Residence at 235 South Maple Street were approved.
E. Other Business
Commissioners Rappold and Morris suggested we speak with the Village Board to recommend altering the roofing materials amendment. Mike Schwarz explained that in 2013, there were workshops and meetings held to put the amendments into place, and it can be discussed. Chair Markunas believed that Commissioners Knieriem and Jakubowski stated it best, which is it seems we need to be a little more progressive with building materials as they come on the market.
Commissioner Morris stated the issue is not streamlined, and builders coming with creativity would be on board, and he would really like to see this addressed. He stated the Commission is supposed to be honoring the standards and variances, just to encourage creativity.
Commissioner Jakubowski stated she thinks the standards are there for a reason. She explained that there's good with the standards because they help maintain quality, but the bad part of having the standards is that they can limit creativity. She was unsure of a blanket policy. The Bulow residence has made a significant positive impact to the community. She agreed to have a discussion how to streamline the process to not stifle creativity.
Mike Schwarz noted that Amanda Martinez had mentioned that this is the first variance request for the less than four corners of one side requirement. Mike Schwarz reminded the Commission of the annual report, which showed that nearly all of the variation requests for first-floor non-masonry siding materials were recommended for approval by the Plan Commission/Zoning Board of Appeals and were ultimately granted by the Board. Mike Schwarz suggested this topic could be brought to a future Committee of the Whole meeting if there is direction to do so. Mike Schwarz explained that the four corner requirement can be met with a fireplace or bay window, which is why this particular variation request typically does not come before the Commission. He added that the code section for this particular requirement was adopted in 2019.
Commissioner Jakubowski believed the variation request for the four corners will be rare, but wanted to look into discussing metal roofs. Commissioner Morris requested discussing four corners as well. Commissioner James was ok with case-by-case basis for now for roofing materials, and appreciated going through a variance process. Commissioner Knieriem asked about allowing a percentage of the roof material to be metal, such as 25% of roof or less, will not be required to come before the Commission. Chair Markunas and Commissioner Morris liked the percentage idea, and asked if we could go back and look to see percentages of metal roof accents. Commissioner Jakubowski stated that metal doesn't belong on all architecture styles and has to take design into consideration of metal roof approval. Mike Schwarz explained that many subdivisions have HOA bylaws and restrictions already in place that may further restrict building and roofing materials so that also provides additional review. Commissioner Rappold advised that Heritage had a blue metal roof and now it appears to be faded to look like stainless steel, so the Commission would have to consider how metal roofing ages.
F. Attendance Confirmation (April 24, 2025)
Chair Markunas asked Commissioners to please let staff know if they cannot attend the next meeting. Commissioners Rappold and Knieriem stated that they will not be in attendance. The other Commissioners confirmed attendance, thus confirming there should be a quorum.
Motion (#6): Adjournment 7:51 P.M.
Motion by: Jakubowski
Seconded by: Morris
The motion was unanimously approved by voice vote (6-0).
https://cms9files.revize.com/frankfortil/PC%20MINUTES%204.10.25%20-%20SIGNED.pdf






 Alerts Sign-up
Alerts Sign-up