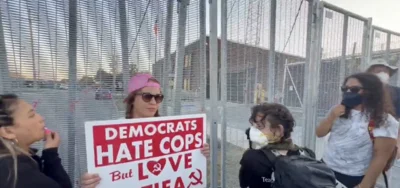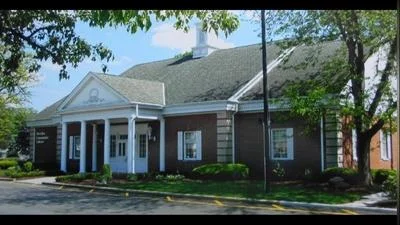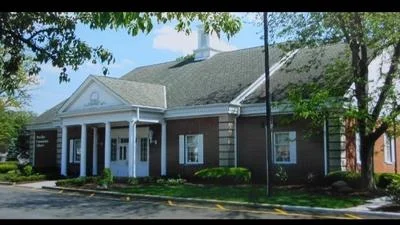Village Clerk Dr. Bernice E. Holloway | Village of Romeoville Website
Village Clerk Dr. Bernice E. Holloway | Village of Romeoville Website
Village of Romeoville Planning and Zoning Commission met March 11.
Here are the minutes provided by the commission:
Present 7 - Chairman David Venn, Commissioner Paul Scieszka, Commissioner Jim McConachie, Commissioner Dan Repetowski, Commissioner Rich Holloway, Commissioner Gary Nelson, and Commissioner Owen Belbis
Absent 2 - Commissioner Petra Burgess, and Associate Member Sharon Hoffman
2. ROLL CALL
Present 6 - Chairman David Venn, Commissioner Paul Scieszka, Commissioner Jim McConachie, Commissioner Dan Repetowski, Commissioner Rich Holloway, and Commissioner Gary Nelson
Absent 2 - Commissioner Petra Burgess, and Associate Member Sharon Hoffman
3. APPROVAL OF AGENDA
A motion was made by Paul Scieszka, seconded by Rich Holloway, to Approve the Agenda. The motion carried unanimously.
4. APPROVAL OF MINUTES
PZMIN25-10 5
A motion was made by Commissioner Holloway, seconded by Commissioner Repetowski, that the January 14, 2025 PZ Minutes be Approved. The motion carried by a unanimous vote.
5. PUBLIC HEARINGS
None
6. NEW BUSINESS
ORD25-1965 An Ordinance Approving the Official Zoning Map- 2025
Scott Williams, Senior Planner, read the Project Compliance Report.
The zoning map has been updated to include all the annexations and changes in 2024. The Village annexed approximately 48.10 acres of land last year for the Edward Rose residential development located at the southeast corner of Weber Road and Rome Road. The number of acres rezoned since the approval of the 2024 map was approximately 69.09 acres which covers the entire Edward Rose development (portions of which were previously zoned B-3 Highway/Regional Shopping). The update was done using the Village Geographic Information Systems (GIS) program. The colors used reflect industry standards for land-use types.
Method of Investigation:
The Development Review Committee has reviewed the map.
Findings of Fact:
Following are the proposed findings of fact.
1. The proposal complies with the requirements of the Comprehensive Plan.
2. The proposal complies with the requirements of the Development Regulations.
3. The proposal complies with the requirements of the Zoning Ordinance.
Recommendation:
The Development Review Committee recommends Approval.
There were no comments from the Commission.
A motion was made by Commissioner Holloway, seconded by Commissioner Scieszka, that the Ordinance be Recommend for Approval to the Village Board on 3/19/2025. The motion carried by a unanimous vote.
RES25-3978 A Resolution Approving a Plat of Consolidation for Taco Bell at 643 N. Independence Blvd.
Scott Williams, Senior Planner, read the Project Compliance Report.
Black River Bells LLC has recently completed the redevelopment for a Taco Bell at 643 N. Independence Blvd.
The 0.90 acre site and associated 2,088 square-foot Taco Bell building has been redeveloped in accordance with the 2023 approval (ORD 23-1817). The only field change was the relocation of the trash enclosure away from Greenwood Avenue and out of a street yard. As a condition of approval, a plat of consolidation for the two existing lots (Parcel 1 and Parce 2) was required. As noted on the plat, cross access shall be granted to the parcel directly adjacent to the south.
This plat will also dedicate the necessary easements to the Village.
Recommendation:
The Development Review Committee is recommending approval contingent on compliance with staff comments.
There were no comments from the Commission.
A motion was made by Commissioner Scieszka, seconded by Commissioner Holloway, that the Resolution be Recommend for Approval With Conditions to the Village Board on 3/19/2025. The motion carried by a unanimous vote.
A Concept Plan for an Industrial Building at Lot 2 of the Paragon Business Park
Mike Shurhay, Assistant Planner, read the Project Compliance Report.
Dave Kives of Superior Design Build has submitted a concept plan for an industrial building on lot 2 of the Paragon Business Park.
The proposal calls for developing the remaining lot of the Paragon Business Park. Per ORD 06-0465, the general development plan approved light industrial for this location. This development will be similar to the building to the east.The proposed building would be a 41,000 square foot industrial building. The developer is seeking a single tenant but the actual number of tenants will depend on leasing. The proposed site access is from a right in right out from Taylor Road and a full access from Belmont Dr. The applicant is proposing 31 parking spaces, including 4 handicapped. The building is proposed to be precast. Areas are shown for wall signage though at this time exact sizes are not available.
Method of Investigation:
The Development review Committee has reviewed the proposal.
Recommendation:
Provide input to the applicant.
Chairman Venn swore in the applicants Bill Zileski Advantage Consulting Engineers and Dave Kives of Superior Design Build.
Mr. Kives explained the building as Mr. Shurhay did and stated that they are hoping to have 1-one tenant for the building.
Commissioner Nelson asked about the square footage of the square footage of the building and the differences between the report and the drawings. Mr. Shurhay replied that Staff is working on the size of the building during their reviews.
Commissioner Nelson asked the maximum of the building on that lot. Mr. Shurhay replied that it will depend on the easements and setbacks that are in place for that lot.
Commissioner Nelson asked what the maximum number of tenants that could be in the building. Mr. Kives replied there could be 8, but we are working with a future tenant to take the building at this time.
Chairman Venn asked if there was a berm in front of the building. Mr. Shurhay replied no, there is just the landscaping in front of the building.
There were no further questions from the Commission.
7. OLD BUSINESS
None
8. CITIZENS TO BE HEARD
None
9. CHAIR'S REPORT
None
10. COMMISSIONER'S REPORT
Commissioner Nelson thanked the Staff for allowing the Commission to take part in the Findings of Fact training. He asked if the Project
Compliance report and the minutes were sufficient to meet those guidelines. Scott Williams, Senior Planner, commented that Staff is open to suggestions and there could be some minor changes, but Staff should not have their report sound like the Planners Project vs the Petitioners Project. There is also an Ordinance that spells out all the conditions.
Commissioner Scieszka asked about upcoming projects and when they will begin. Mr. Williams commented that Monarch Grove (Edward Rose) should be moving dirt within the next month. The Senior Housing on Airport Road is on pause as they are making changes to their plan, which would come back to this Commission with the changes. QT is waiting on the approvals from IDOT and the traffic signal on Normantown has been ordered.
Commissioner Repetowski asked what was being built next to the dog park on Romeo Road. Lisa Lynch, Secretary, stated that were ball fields or sport fields and she would email the information to the Commission.
11. VILLAGE BOARD LIAISON REPORT
None
12. COMMUNITY DEVELOPMENT DEPARTMENT REPORT
13. ADJOURNMENT
A motion was made by Rich Holloway, seconded by Dan Repetowski, to Meeting be Adjourned. The motion carried unanimously.
https://romeoville.legistar.com/Calendar.aspx






 Alerts Sign-up
Alerts Sign-up