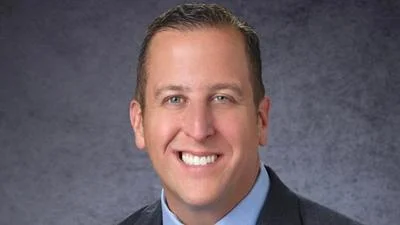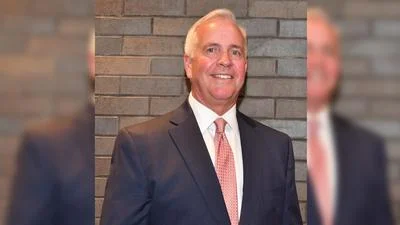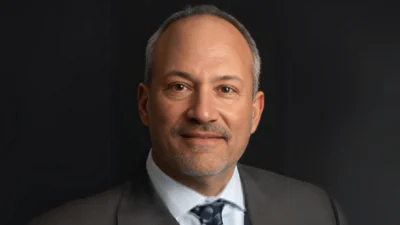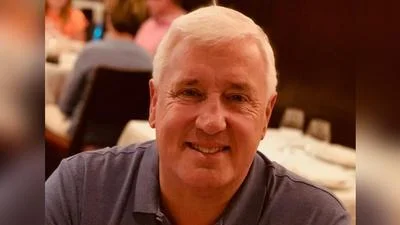Village of Frankfort Plan Commission / Zoning Board of Appeals met Oct. 12.
Here are the minutes provided by the board:
Call to Order: Chair Schaeffer called the meeting to order at 6:30 PM
Commissioners Present: Nichole Schaeffer (Chair), Will Markunas, Dan Knieriem, Brian James, Jessica Jakubowski, David Hogan, Johnny Morris
Commissioners Absent: None
Staff Present: Planning & Economic Development Director Mike Schwarz, Senior Planner Christopher Gruba, Planner Amanda Martinez
Elected Officials Present: None
A. Approval of the Minutes from September 7th, 2023
Chair Schaeffer asked for questions or comments regarding the minutes. There were none. Motion (#1): To approve the minutes from September 7th, 2023, as presented. Motion by: James Seconded by: Morris
Approved: (4-0, commissioners Hogan, Knieriem and Markunas abstained)
B. Approval of the Minutes from September 28th, 2023
Chair Schaeffer asked for questions or comments regarding the minutes. There were none. Motion (#2): To approve the minutes from September 28th, 2023, as amended. Motion by: Jakubowski Seconded by: Markunas
Approved: (7-0)
C. Public Hearing: 9115 Roma Court – Roma Sports Building Addition & Outdoor Recreation
Christopher Gruba presented the staff report.
The applicant, Steve Rotondi, signed in at the podium. He noted that the plans before the Commission had incorporated comments made at the workshop.
Commissioner Schaeffer asked if there were any members of the public that wished to speak. Bruce Warner signed in at the podium. He said that he owns the adjacent property to the east and that he does not have any objections to the project. He did note that there is a row of trees between his property and the applicants and that this tree row is technically located on his property and not on Roma’s property. He noted that the property lines shown on the aerial photograph are slightly incorrect and that he wants the trees to remain unaffected by any development.
Chair Schaeffer said that staff had received a letter from adjacent property owner, Jeff Graefen, that she read into the record. Mr. Graefen’s letter said that he did not object to the proposed development.
Chair Schaeffer asked if any other members of the public wished to speak. There were none.
Motion (#3): To close the public hearing.
Motion by: Markunas Seconded by: Jakubowski
Chair Schaeffer asked the Commission for comments regarding the Special Use Permit for indoor recreation. There were none. She asked the Commission for comments regarding the Special Use Permit for outdoor recreation. There were none.
Chair Schaeffer asked the Commission for comments regarding the variation to permit three points of vehicular access to Roma Court, whereas only two are permitted. She added that staff had spoken to the Public Works Department regarding this request and they had no objection. Commissioner Markunas said that he thought that three points of vehicle access to Roma Court seemed appropriate given the length of the property itself, including the length of the parking lot.
Chair Schaeffer asked the Commission for comments regarding the variation to permit a front yard landscape setback of 15.2’, whereas 20’ is required. Commissioner Knieriem asked the applicant why he chose to not move the smaller soccer field closer to the larger soccer field. Mr. Rotondi said that they were moved further away from the street for safety reasons and because he intended to use as much of the “crown” of the existing playfields as before, meaning he would have to move less dirt. He also said that there were existing stormwater facilities in place that he didn’t want to disturb. Commissioner Knieriem said that it looked like there was potential to expand the parking lot even further without impacting the smaller soccer field. Mr. Rotondi replied that the project has already gone over budget and expanding the parking lot even further would make it even more over budget. Commissioner Knieriem asked the applicant if gates were proposed in the new 8’ tall black, vinyl coated chain link fencing, in case balls needed to be retrieved. Mr. Rotondi replied that there would be a pedestrian gate every 100’ in the fencing.
Commissioner Markunas said that the proposed landscaping looked good, but asked if the landscaping could be extended to the rest of the property. Mr. Rotondi replied that there are existing bushes and river rock along the building and that all parking lot islands have trees. He said that the proposed street trees meet the requirement of 1 every 35’ along Roma Court.
Chair Schaeffer asked staff to elaborate on the loading zone as illustrated on the plans. Chris Gruba said that the loading area that was originally approved for the building was removed and restriped with customer parking and that it should be reverted back to a striped loading zone as part of the proposed site improvements. He noted that the Geometric Plan (Sheet C-2) included a note stating “existing loading area to remain, loading area to be re striped and existing parking stall striping in front of loading area to be removed”.
Chair Schaeffer asked staff if a trash enclosure was included on the plans. Chris Gruba replied that Sheet C-2 stated that a trash enclosure, meeting code, would be installed. However, staff has not received any detail drawings of the proposed trash enclosure to date. Mr. Rotondi and his architect, Robin Ersfeldt, said that they had submitted a dumpster enclosure detail drawing to staff. Chris Gruba responded that it may have been missed and not included but could not confirm that it had been received. Regardless, he’d either locate the dumpster detail or request it from the applicant and ensure that it would be included with the Village Board’s packet.
Commissioner James said that he appreciated that the applicant had added more parking since the workshop, which would help lessen the need to shuttle people in from other locations.
Chair Schaeffer asked for comments regarding the Plat of Resubdivision. There were none.
Motion (#4): Recommend to the Village Board to approve the Special Use Permit for indoor recreation on Lot 1 of the Roma 2 Resubdivision to include the building addition, in accordance with the reviewed plans, findings of fact, and public testimony, conditioned on final engineering approval.
Motion by: Jakubowski Seconded by: Hogan
Approved: (7-0)
Motion (#5): Recommend to the Village Board to approve the Special Use Permit for outdoor recreation greater than 1 acre on Lot 1 of the Roma 2 Resubdivision for the outdoor playing fields, in accordance with the reviewed plans, findings of fact, and public testimony, conditioned on final engineering approval.
Motion by: James Seconded by: Morris
Approved: (7-0)
Motion (#6): Recommend to the Village Board to approve the Variation to permit at 15.2’ front landscape setback whereas 20’ is required per Article 6, Section C, Part 1, in accordance with the reviewed plans, findings of fact, and public testimony, conditioned on final engineering approval.
Motion by: James Seconded by: Hogan
Approved: (7-0)
Motion (#7): Recommend to the Village Board to approve the Variation to permit three points of vehicular access to Roma Court, whereas a maximum of two are permitted per Article 6, Section C, Part 2 (n)(3), in accordance with the reviewed plans, findings of fact, and public testimony, conditioned on final engineering approval.
Motion by: Markunas Seconded by: Jakubowski
Approved: (7-0)
Motion (#8): Recommend approval of a Plat of Resubdivision to consolidate Lot 1 of Roma Resubdivision with Lots 16-18 of East Point Park Subdivision, to create a single Lot 1 of Roma 2 Resubdivision, subject to staff approval of any technical revisions prior to recording.
Motion by: Morris Seconded by: Markunas
Approved: (7-0)
D. Workshop: Dunkin’ Donuts
Mike Schwarz presented the staff report and noted that the presentation slides show newly submitted plans.
The applicant, Krupa Shah, and the applicant’s architect, Eric Carlson, approached the podium. Eric Carlson added the following points for discussion:
o The grade difference between the north and south sides of the property is very significant.
o The engineers working on the project tried to minimize the amount of retaining walls, so they put them in places that are least visible from the public right-of-way; there is a berm from Route 45 to the parking lot.
o The proposed CMU color for the wainscot of the building will closely match the Vineyards development.
o The applicant, Ms. Shah, had to buy 6 acres and ended up only with 3 acres of buildable land for this project.
o Dunkin has a need for visibility along Route 45. The applicant would like to have space on the monument sign for all four proposed tenant spaces.
o As suggested by staff, the applicant is willing to add a horizontal banding feature on the elevations of the building.
o The applicant would like feedback on the proposed orange, white and pink colors for the Dunkin’ signage since it relates to branding.
Chair Schaeffer stated that there may be an error in the staff report pertaining to the hours of operation and asked the applicant for clarification.
The applicant responded that business would open from 4:00 a.m. to 8:00 p.m. Monday through Saturday and 5:00 a.m. to 8:00 p.m. on Sunday. These are the same hours of operation as the existing location.
Chair Schaeffer stated that all the special use requests seem reasonable and asked Commissioners if they have any initial questions on the special use requests.
Commissioner Markunas asked if the furnishings and fencing for the proposed outdoor seating will be submitted to staff.
Eric Carlson responded that they will submit those details after the workshop and that they usually try to keep the fence away from vehicular traffic.
Commissioner Markunas asked staff to assist in guiding the applicant to match other approved outdoor seating locations in the Village of Frankfort.
Mike Schwarz responded that the applicant is not at the point of submitting such details, but he will guide them to be consistent with other locations and that he will ensure that staff receives the details.
Commissioner Morris asked about the Dunkin’ Green program.
Eric Carlson responded that the program has not been discussed for a while since the Covid-19 Pandemic.
Commissioner Hogan asked about the proposed retaining wall and if there are any other alternatives that can be discussed by the engineers.
Eric Carlson responded that the project engineers tried a lot of options and had concluded on still having retaining walls but minimizing the amount of retaining wall as much as possible. The entrance along Route 45 becomes steep, so the only people who will see the wall will be the people who visit the subject site.
Commissioner Hogan asked how well the wall will hold up over time.
Eric Carlson responded that the retaining wall is proposed outside of the flood zone so that there won’t be any water pushing up against that wall.
Chair Schaeffer stated that there is not much to do with the existing slope on the subject site and it is almost a necessity to have retaining walls to have a flat parking lot. She advised staff and the applicant to make sure there is a structural engineer to ensure the wall will have structural integrity over time.
Commissioner Jakubowski stated that she is fine with the proposed retaining wall because it is not very visible from adjacent properties.
Commissioner James stated that the proposed retaining wall is not a variation request, and the intent of the Code may be more for residential property.
Commissioner Markunas asked if there is any way to have the retaining wall color blend in with the landscaping on the subject site.
Commissioner Jakubowski added that the proposed Abbey Woods North retaining wall has a stone look which may be a good comparison material.
Eric Carlson responded that they could provide more landscaping to make the wall less visible.
Chair Schaeffer asked if there are any native plantings proposed for the wet bottom detention basin.
Eric Carlson responded that they don’t know the answer right now on what type of detention will be required, so they are not sure if landscaping will be at the bottom.
Chair Schaeffer asked if the parking lot island will have landscaping.
Mike Schwarz responded that the parking lot islands are required to have landscaping. He also notes that the applicant provided foundation landscaping even though it is not required.
Commissioner Markunas stated that the applicant will need to provide details on the drive through overhead bars.
Chair Schaeffer asked if there will be any signage to identify where the one-way circulation in the parking lot starts.
Eric Carlson responded that the newly submitted plans point out such signage.
Commissioner Markunas asked if the applicant knows who the other tenants will be and what their respective hours of operations will be.
The applicant responded that she has started conversations but wanted to hear the feedback from the workshop meeting first.
Commissioner Morris stated that he likes the second drive-through lane being dedicated for mobile orders only. He asked if any parking spaces will be specifically dedicated for carry outs. He asked if there is any data as it relates to parking demand.
The applicant responded that a dedicated carry out space will not be provided on the subject site. She did not have information on parking demand but stated that the business is not really sought as a destination; rather it is more sought after for its drive-through service where it typically takes 88 seconds to get through the drive-through lane.
There was some discussion about the proposed access point along Route 45. Commissioners agreed to discuss the access point after IDOT approval and recommendations are received.
Chair Schaeffer asked about how the transition between two-way and one-way provides circulation.
Eric Carlson responded that the intent is to keep the circulation aligned with the flow of the drive-through lanes to avoid conflicts. Additionally, customers of the other tenants have a choice to get out via the two-way circulation. The parking spaces at the south end of the property will be mostly employee parking.
There was general agreement from Commissioners that the flow around the building was okay with them.
Commissioner Markunas stated that the applicant should move the pavement signage further east and that there should be a one-way sign placed on the south end of the site prior to drivers getting behind the building.
Chair Schaeffer stated that the applicant will need to provide trash enclosure details.
Commissioner Markunas stated that there is not a current need for a multi-use path along La Grange Road because a path is nowhere near the subject site and there are already sidewalks constructed along Lagrange Road.
Commissioner Morris asked staff if the transportation plan speaks to improvements planned for Route 45.
Mike Schwarz responded that the Comprehensive Plan calls for a future path along Route 45 but there is no such path located in the immediate area.
Eric Carlson asked the Commissioners how they would feel if the applicant were to remove the outer landscape island proposed by the drive-through lane on the east side of the property for better circulation.
Commissioner Jakubowski stated that she does not have an issue with removing that landscape island because it helps customers who want to get out of the drivethrough lane sooner.
Commissioner Markunas asked staff if removing the landscape island would add a variation request.
Mike Schwarz responded yes.
Commissioner Markunas advised the applicant not to add a variance request. The landscape island prevents people from backing out of a parking space and hitting a person in the drive through lane.
Chair Schaeffer added that the applicant should keep the landscape island in the plans unless it is a necessity to remove it.
Commissioner Knieriem asked if the calculations done for tree preservation were done before or after the property owners cleared the site.
Mike Schwarz stated that the tagging was done after the site was cleared. The applicant added that the site was cleared before she purchased the land.
Commissioner Knieriem asked if the applicant had already purchased the site.
The applicant responded that she purchased the site June 2023 and plans to continue operation of Dunkin’ in one of the tenant spaces and lease the other tenant spaces.
Commissioner Jakubowski stated that she prefers all tenant spaces to have a similar roof pediment type.
Commissioner Hogan added that he is fine with the shape of the roof pediment but would like the Dunkin’ sign to be centered over the door.
Eric Carlson responded that he could not center the Dunkin’ sign due to the structure of the roof behind the sign.
Commissioner Markunas stated that the submitted plans show a brick veneer instead of full brick. He suggests putting natural stone on the building.
Eric Carlson passed around samples of the proposed material.
Commissioner James added that there are other restaurant buildings along Lagrange Road that have similar architecture and material to what the applicant is proposing.
Eric Carlson stated that visibility of Dunkin’ wall sign is a concern. He asked if they can continue with the square look for the Dunkin’ sign since newer built Dunkin’s are aiming toward that style.
Chair Schaeffer stated that buildings around the property have gables and that a uniform gable look is preferred.
There was some discussion about adding a band on the elevation to be consistent with other commercial buildings in the Village of Frankfort.
Commissioner James stated that the Dunkin’ located at Wolf and 187th is a good comparable for architectural purposes.
The applicant asked the Commissioners how Dunkin’, as the anchor of the proposed multi tenant building, could stand out more.
Commissioner Markunas stated that a taller roof at the corner unit is typically a way that anchor tenants in the Village of Frankfort stand out.
There was some discussion about comparable anchor tenants that provided a prominent architectural feature such as Dollar Tree or Senso Sushi.
Commissioner Jakubowski stated that she prefers the monument sign to be full brick with the letters for the tenant names attached right onto the brick.
Commissioner Knieriem stated that since the applicant may be willing to change the signage on the building that was specific to their branding, Dunkin’ could potentially have their branding colors on the monument sign while all other tenants have white lettering on the monument sign.
Commissioner Knieriem stated that he would be open to compromise on the size of the sign if the applicant agrees to not propose a backlit sign.
Eric Carlson stated that with a larger sign, there is flexibility for the number of tenant signs which was originally a concern of the applicant. He added that Dunkin’ appreciates a white background for their signs. He asked how they could implement a white background.
Commissioner Knieriem responded that they could put cultured stone as the light background to put the Dunkin’ sign on.
There was a consensus among the Commissioners that the request to vary from the 30-foot required landscaped front yard setback is reasonable because it will help with the concern for visibility and the applicant is willing to make accommodations.
Commissioner Knieriem asked why the applicant is planning on moving from the existing location.
The applicant responded that she is seeking to relocate the business because she would like to own the tenant space rather than lease it. Additionally, the flow of traffic at the existing location is not great and there is no space at the existing location for amenities like outdoor seating.
There was some discussion about lighting around the monument sign.
The applicant asked if another drivethrough or pick-up window would be allowed at the subject site.
Commissioner Knieriem asked how a pick-up window is different from a drive-through window.
The applicant stated that a pick-up window would provide service to people who place an order online and walk to the window to pick-up their online order.
There was consensus among the Commissioners that an additional drivethrough or pick up window service would negatively impact the operation of the anchor tenant, Dunkin’.
https://cms9files.revize.com/frankfortil/PC%20Minutes%2010.12.23%20SIGNED.pdf





 Alerts Sign-up
Alerts Sign-up